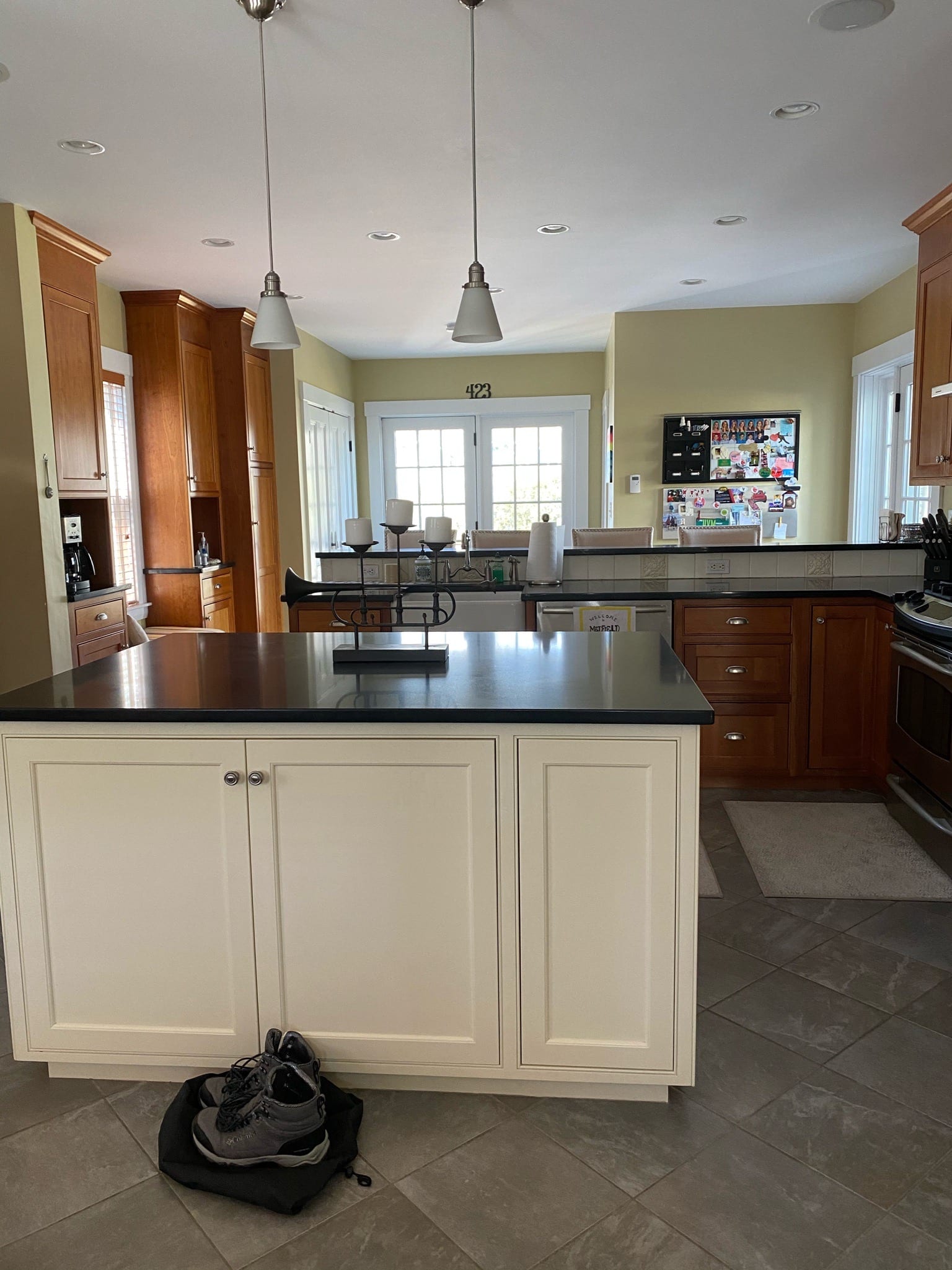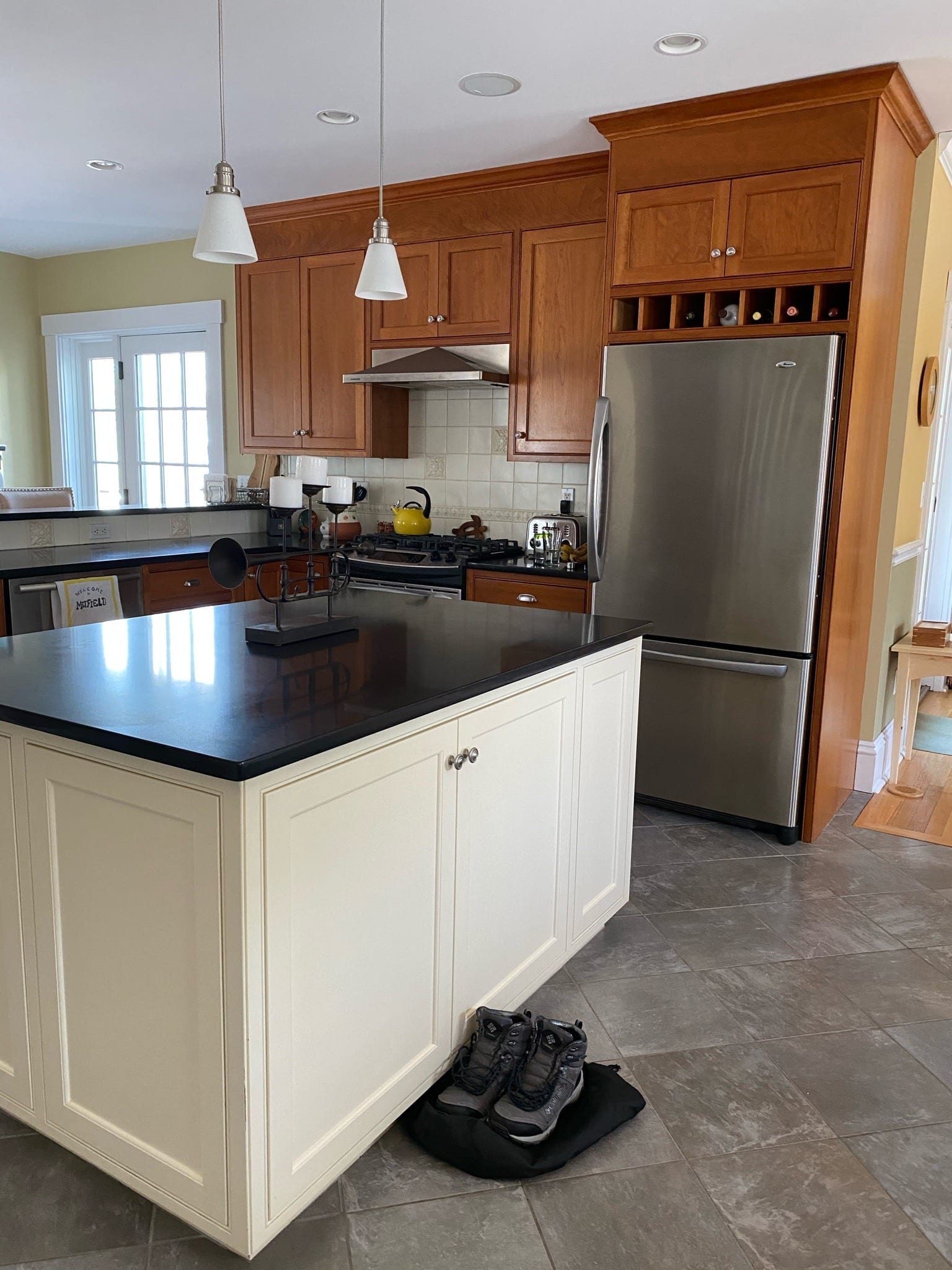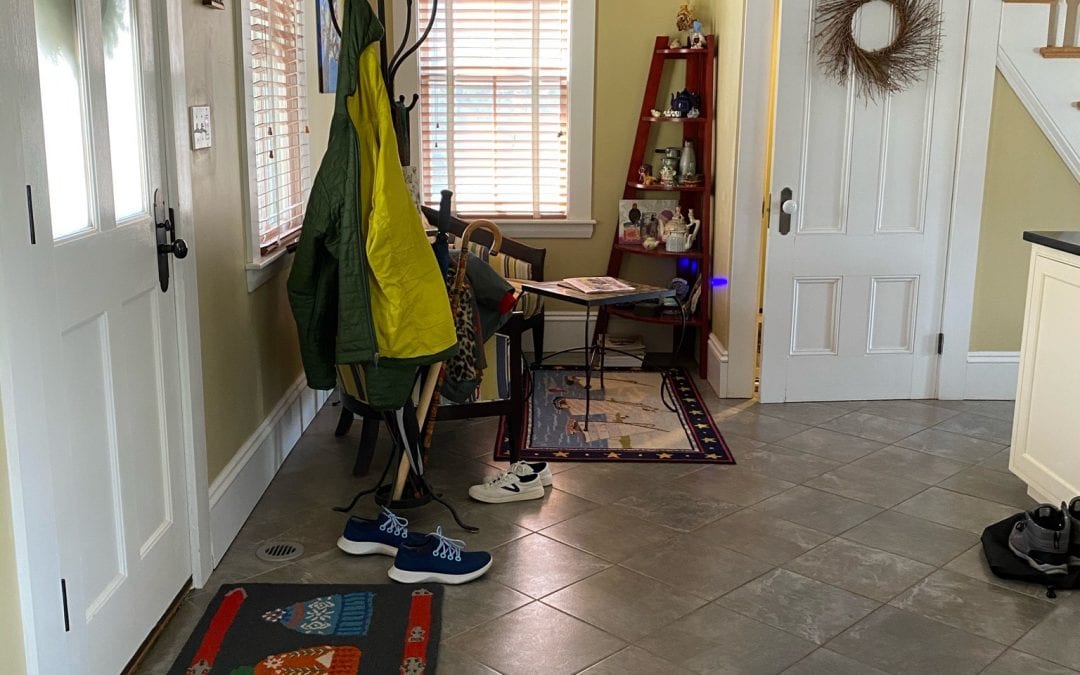Molly here! Knowing how much you all loved Erin’s (actually not so) mini kitchen reno, we thought it might be fun to share another project we’re working on… my family and I are moving into and partially renovating a new (old) house in the next few months, and will be chronicling parts of the process here on the blog!
Overall, the house is in beautiful shape – the previous owners are extremely handy and took amazing care of it – maximizing the space and adding thoughtful touches throughout. We really lucked out in getting it – it’s one of the many old homes near the center of Medfield that I love. I left a note in the mailbox one day saying that if they were ever willing to sell, we’d love to buy it, and they called the next day!
Everything is “move in ready”, but we’re taking the opportunity before we move in to make a few updates so that it works better for our family. Specifically, we’re refinishing the floors, painting, renovating the kitchen, and adding a guest room and full bathroom in the basement. We like to have our parents visit and stay over when we can, so a guest room is important to us, and the basement has a walk out, so it’s private and convenient. Eventually we will redo the upstairs bathrooms and finish the third floor, but are holding off for now.
So, the kitchen design! Despite the fact that we live in suburban Massachusetts in the year 2021, my inspiration for the overall vibe of the house is English country home meets Shaker farmhouse. I am so drawn to the warm coziness of the English country cottage look, but also love the classic simplicity of Shaker kitchens. I am also deeply obsessed with the kitchen in a recent client project in Charlestown (Erin shared a sneak peek here), so I’m adding in some Colonial vibes as well. Basically, I like a house to have all the charm and quirks of an antique, but none of the old-house problems. I’m aware that this all sounds like nonsense. I’m also aware that although I know what I like, I’m not actually a designer, and while the team at EGD doesn’t mind chiming in, they definitely prefer spending their time designing for real, paying clients… so I need to get some professional help.
Enter Metropolitan Cabinets. We’re working with them on the kitchenette in our new headquarters (/the old Bertucci’s), and have had such a great experience, we’re working with them again on my kitchen. After meeting in person in the showroom and sharing inspiration and general goals for the layout and functionality, we landed on a floor plan and design that I’m really excited about. I think it’s classic enough that it fits within the footprint of this 140-year-old home, but is also modern, fresh, and appropriate for a family with two young, cute-yet-demonic children.
Here’s how it looks currently:


And here is the current plan:
We are keeping the refrigerator and range where they are, but removing the peninsula and adding a large island that will mirror the range wall, with the sink, dishwasher, and microwave in it, and seating on the opposite side. The floors have radiant heat, which I’m VERY excited about. We’re also adding built-ins in the entry to create a little mudroom with storage for shoes, backpacks, etc. (an English boot room, if you will).
We aren’t getting started until later this summer, but needed to make some decisions pretty quickly, as lead times are insane right now, and we need to get moving so that we can get the aforementioned demon children settled sooner. I’ll be back in a few months to share updates, but let us know in the comments if there’s anything else you want to see (or see less of) in the meantime!

